At Flanagan Fittings, we understand that designing a small kitchen can be a challenging task. However, with the right strategies and creative ideas, you can transform your compact kitchen space into a functional and personal haven. In this comprehensive guide, we will provide you with expert insights, practical tips, and innovative design solutions to help you make the most of your small kitchen. Let’s dive right in!
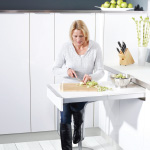
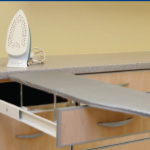
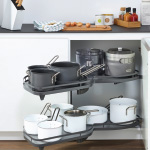
Maximising Storage Space
Clever Cabinetry
One of the key elements in optimising a small kitchen is efficient storage. Consider installing custom-built cabinets that make the most of every inch of available space. Use pull-out shelves, vertical dividers, and built-in organisers to keep your cookware, utensils, and pantry items neatly arranged.
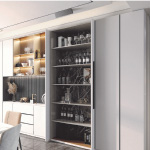
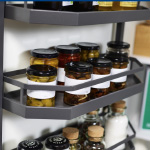
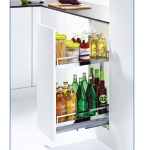
Utilise Wall Space
Don’t overlook the vertical space in your kitchen. Install wall-mounted shelves, hooks, or magnetic strips to store pots, pans, and utensils. This not only saves valuable counter space but also adds a decorative touch to your kitchen’s aesthetics.
Smart Layout Planning
Open Concept Design
Consider an open concept layout to create an illusion of spaciousness. Combining the kitchen with the dining or living area can make your small kitchen feel more expansive. Use a kitchen island or a peninsula as a multifunctional workspace and dining area.
Galley Kitchen
If space is extremely limited, a galley kitchen layout can be your best friend. This design maximises efficiency by placing appliances and cabinets along two parallel walls, allowing for a streamlined workflow.
Light and Bright


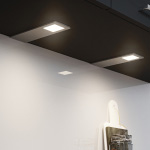
Natural Light
Maximise natural light by choosing light-coloured window treatments or opting for sheer curtains. Mirrors strategically placed in your kitchen can also help bounce light around the room, making it appear larger.
Artificial Lighting
Install under-cabinet lighting to brighten up your work surfaces. Pendant lights or recessed lighting fixtures can also create an inviting ambiance while serving as practical task lighting.
Opt for Space-Saving Appliances
Compact Appliances
Invest in space-saving appliances designed for small kitchens. Consider a counter-depth refrigerator, an aspiration hob and hood combination to save space, or a combination microwave-convection oven to free up valuable counter space.
Streamlined Design
Minimalist Decor
In a small kitchen, less is often more. Choose a minimalist design aesthetic with a focus on clean lines and uncluttered surfaces. This not only creates a visually appealing space but also enhances functionality.
Conclusion
Creating an efficient and stylish small kitchen design is achievable with the right strategies and thoughtful planning. By maximising storage space, optimising your kitchen layout, and incorporating clever design elements, you can turn your small kitchen into a culinary oasis that is both functional and aesthetically pleasing. Remember, small kitchens have the potential to be big on style and functionality when approached with creativity and expertise.
By following the tips and ideas presented in this guide, you’re on your way to outranking the competition and achieving a small kitchen that not only meets your needs but also wows your guests. Good luck with your small kitchen design journey!



